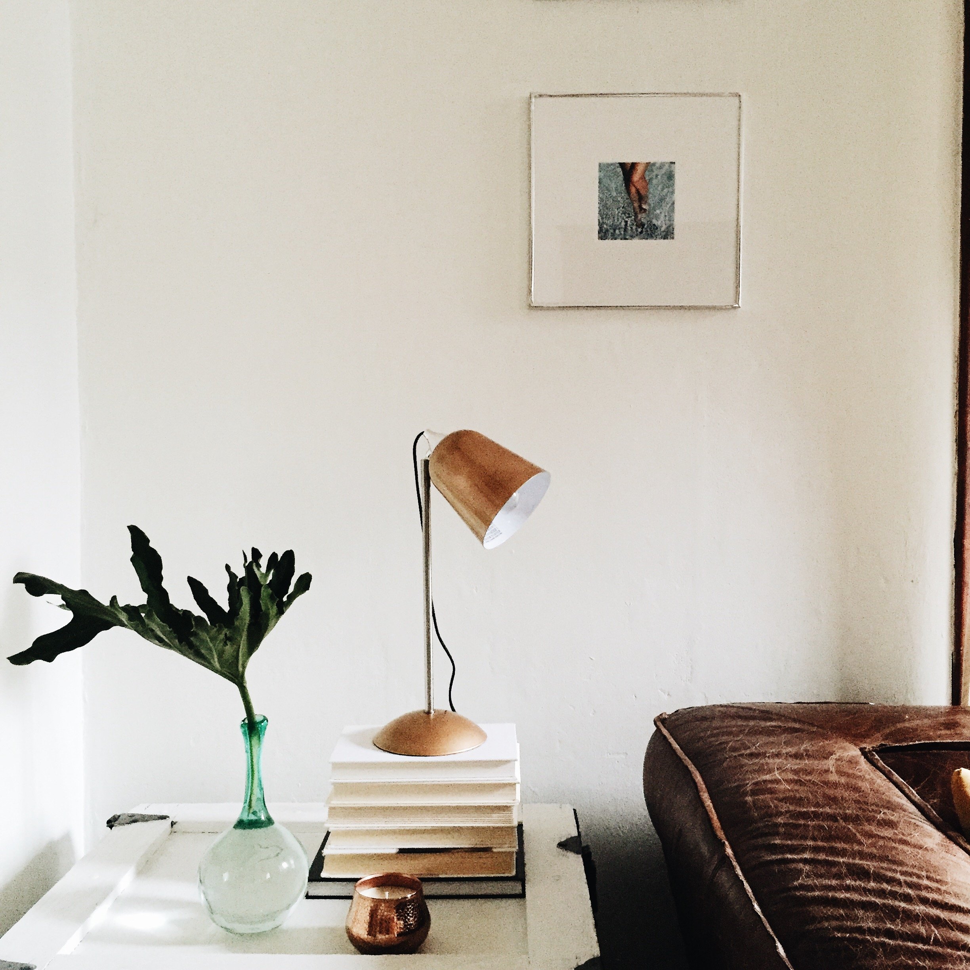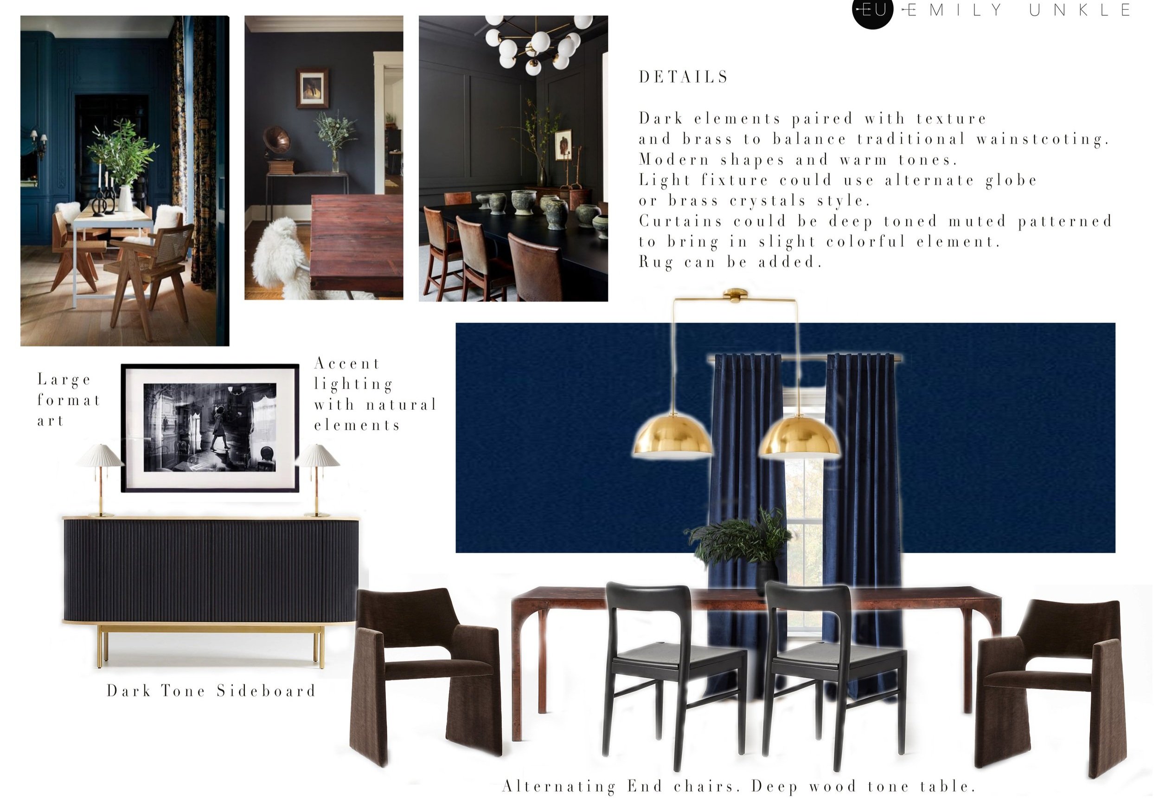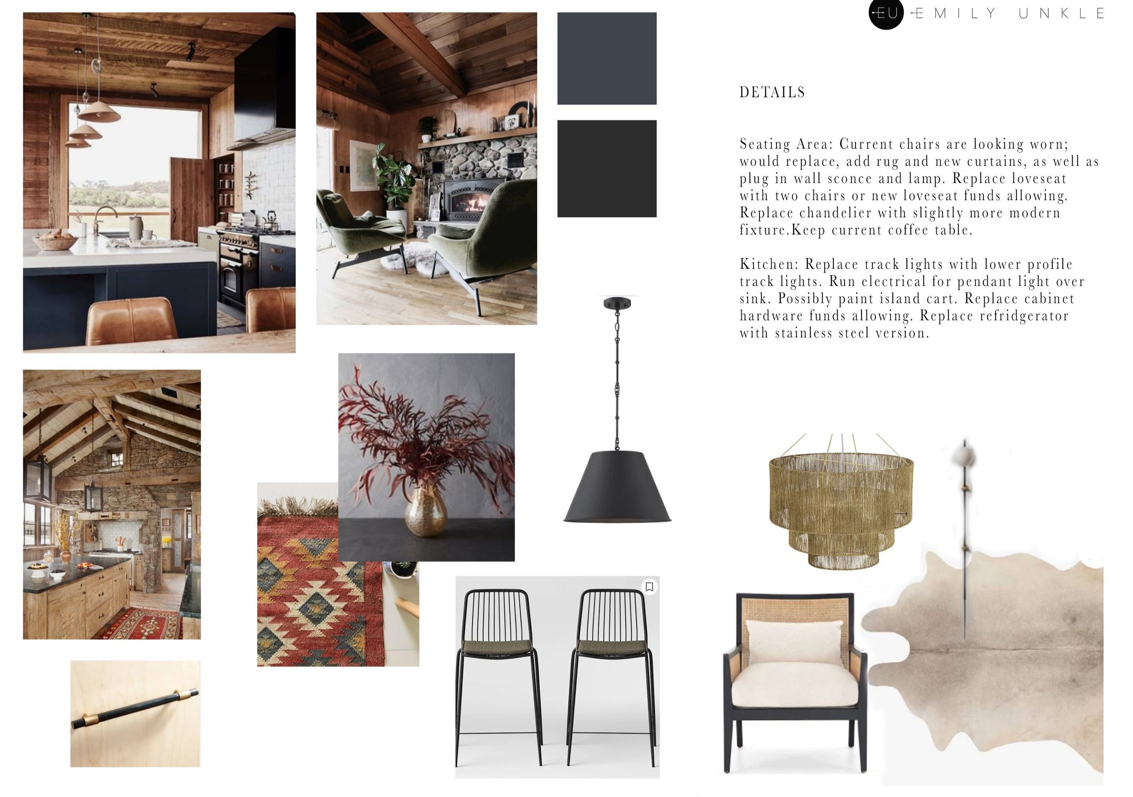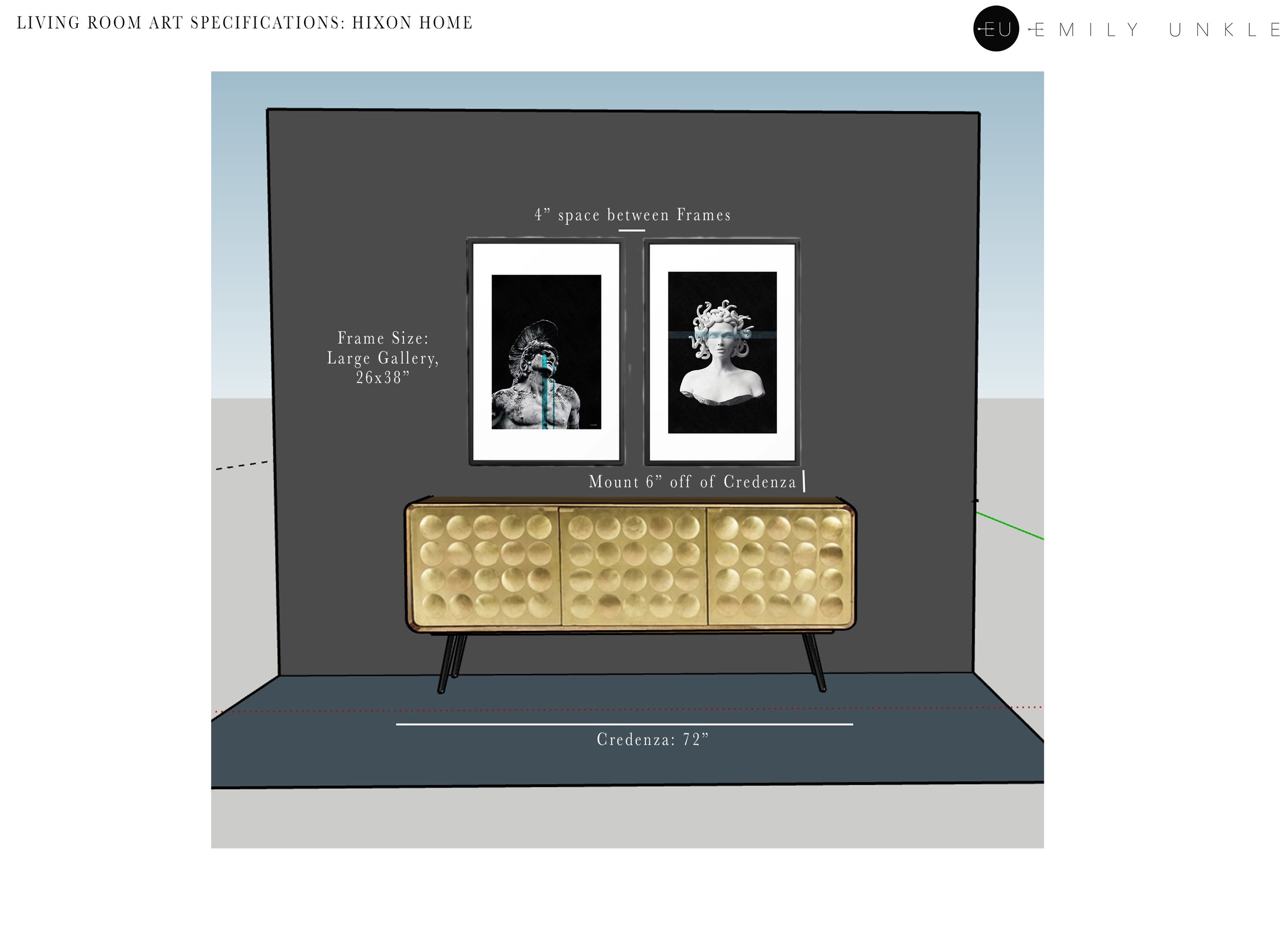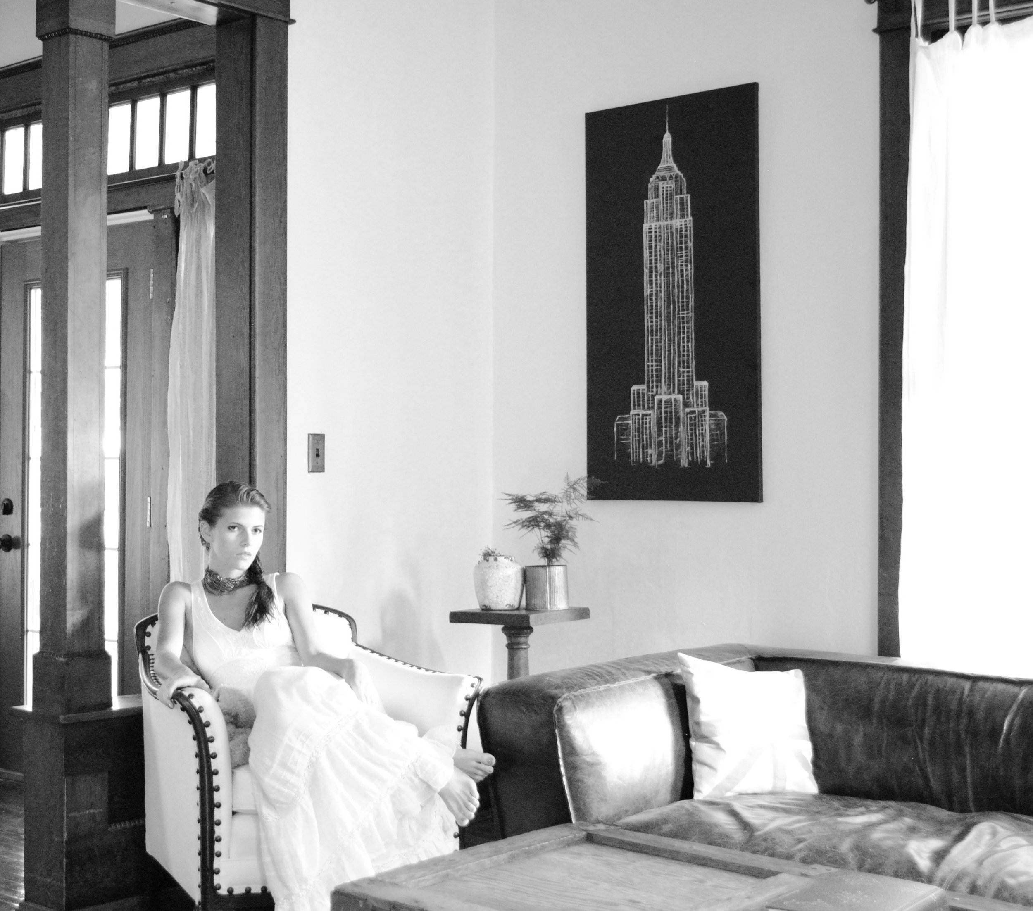
The Process
From start to finish design and creative work embody the process of developing concepts and bringing them to reality. As a designer my goal is to make each person feel something in the space or event I’ve created. To feel home, or comfort, or nostalgia, or curiosity or joy.
A major part of the design process is concept work; understanding what draws each client to a given space and why it speaks to them, and then translating that into a new and unique concept that tells the story you want to tell.
Interior design is distinct from interior decorating, in that while it contains elements of interior decorating, it also includes details prior to furniture and finishes; including weigh in on architectural details, lighting and plumbing plans, fixture details and placement, floor plan development, finish selections, and all design based details. Interior design is the practice of taking all of the pieces and ensuring that they create a cohesive experience.
Scroll down to view select projects.
MOdern Timber frame
Update
Architect: Gary Lowery
Interior Design: Emily Unkle Studio
Project Type: Remodel and Interior Update
A home built in 2015 was in need of a modernized interior update, including new fixtures and finishes throughout.
I took inspiration from the bones of the home, and its idyllic setting on a private lake in north Georgia, surrounded by wooded areas and open fields.
The home contained many personal elements for the owners that we wanted to retain, as well as keeping many exposed wood elements. We paired down the exposed wood walls with well placed paint, to allow the remaining wood to stand out.
We replaced all fixtures with slightly edgy, more modern elements, to balance out the existing rustic elements.
Furnishings were a pairing of existing elements, new items, and vintage finds.
Treehouse Mountain
Project
Architect: Gary Lowery
Interior Design: Emily Unkle Studio
Project Type: New Build
This modern treehouse was designed as a second home and vacation rental for the owners who reside in the U.K. Located in the mountains of North West Georgia, this project took inspiration from the surrounding landscape, while also embodying a modern and clean feel.
At just barely over 500 sq. feet this space was designed to feel open and spacious while also needing to make use of all available space.
The bedroom was designed to feel deep and comforting, like the surrounding trees, with a few elevated elements. The headboard was a custom design created out of a live edge tree and mounted so that it floats gently above the floor.
1920’s historic district
complete remodel
Project Type: Total remodel of historic home including additions, kitchen, floor plan changes, roof, modern utilities and total interior renovation.
This project was my personal home, and had the rare element of containing original trim throughout, which had not been painted. We wanted to retain this element so embraced the warm, wood tones.
The home also contains many other original elements including original flooring in the bedrooms, original plaster walls (another item we retained as we loved the character), original built-ins, clawfoot tub, door and and windows and original hardware.
We balanced the antique elements with some slightly modern light fixtures throughout and clean, bright paint in most of the rooms. In select spaces we used deep, bold tones to create contrast and warmth.
Mixed Use Development
Project Type: Adaptive reuse + ground up build
Architect: HK Architects
Developer: SVN
Twenty Two unit mixed use development in downtown sector. Furnished apartments units, community spaces, and mixed use adjoining space.
Design Consulting
Consulting projects consist of spaces where considerable design choices have already been made, or the client only needs select services like consultation, concept help, simple sourcing, or a la carte services.
Consulting projects are sometimes high level, and include big picture design direction for project long support, a single concept meeting, or models that resemble traditional project long work with floor plans, finish selection, and item sourcing.
Featured consulting projects are: Kitchen design for new build in Abaco Bahamas, North Georgia Mountain Modern Project, Chattanooga Tennessee Spec House Project for Cole Construction, Finish Selections for Treasure Cay Island Home, and Commercial Restaurant and Incubator Project.


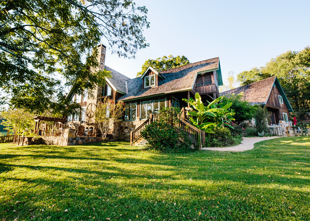
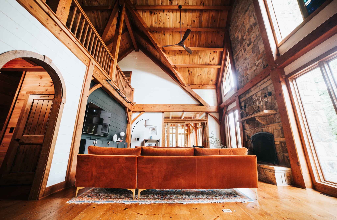
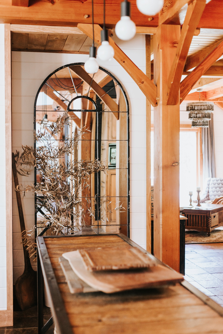
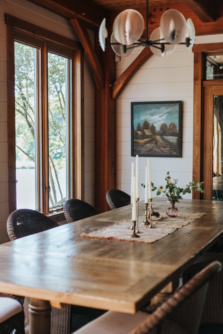
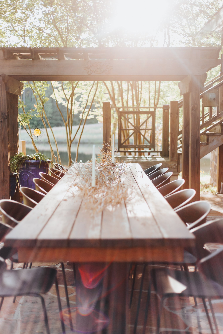
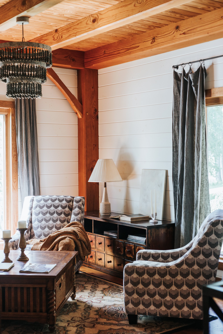
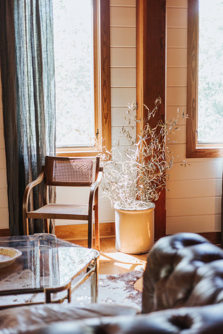
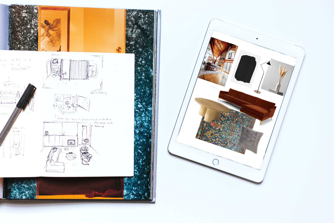
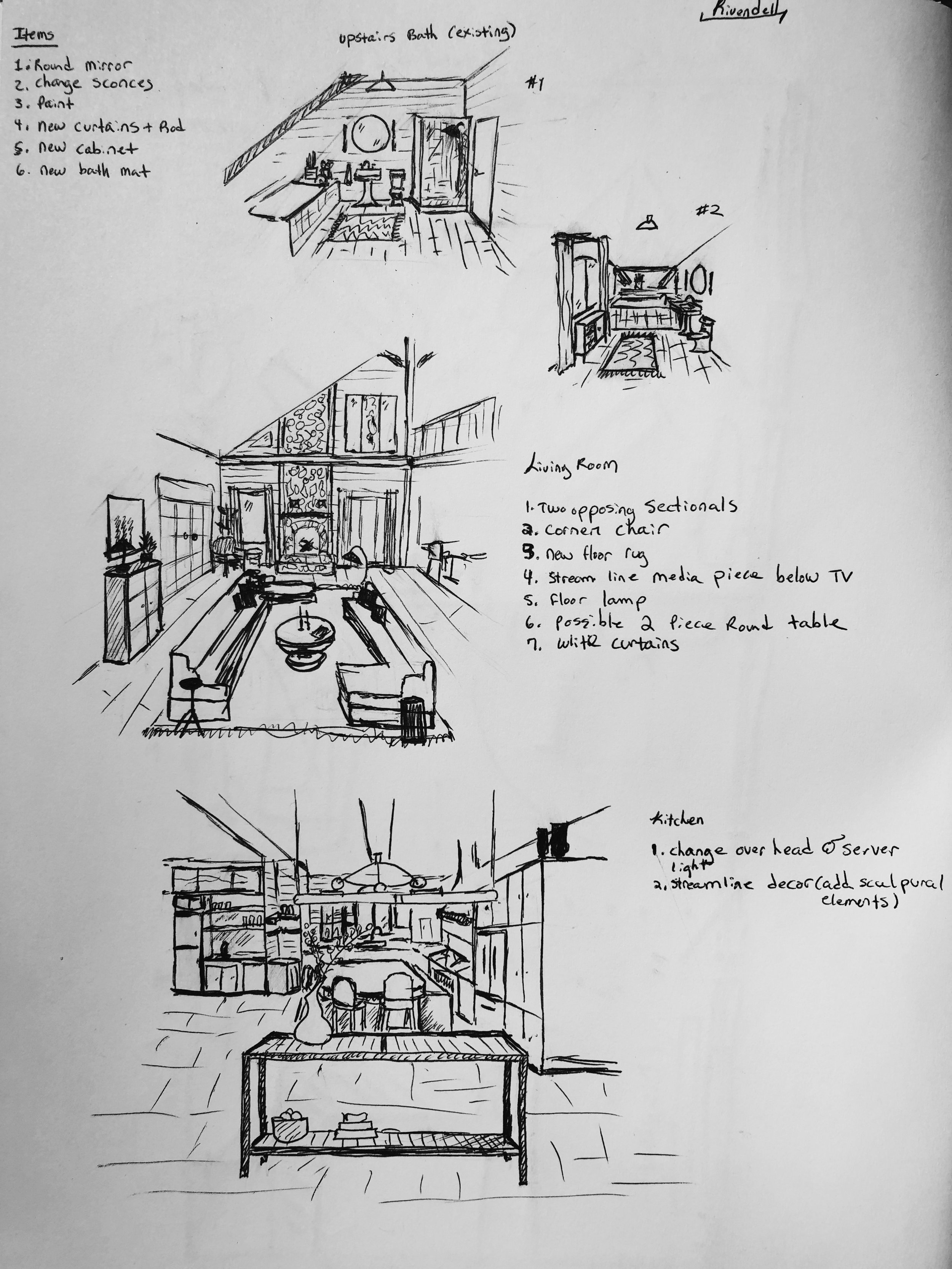
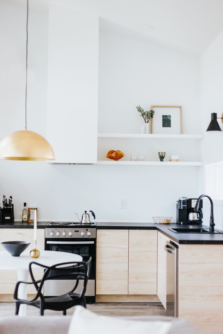

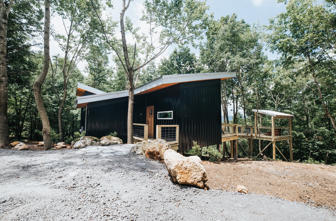
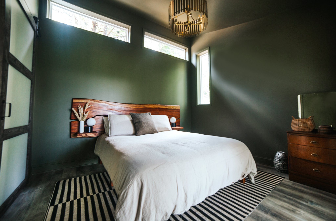
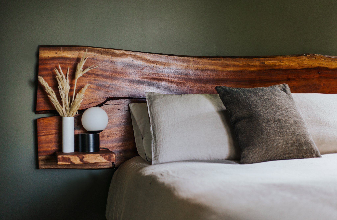

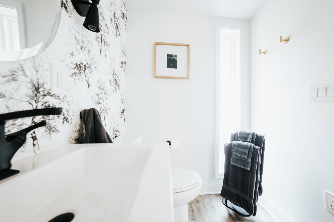
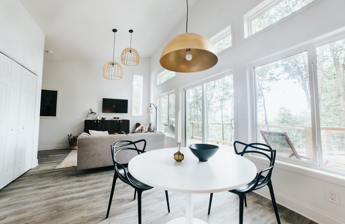
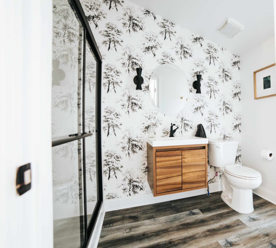
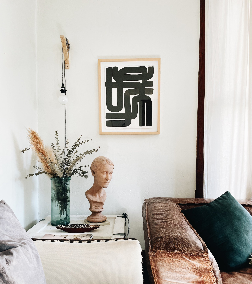

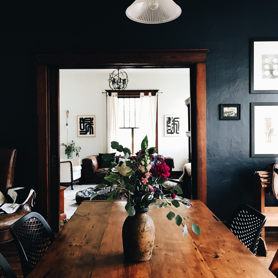
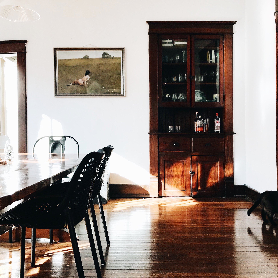

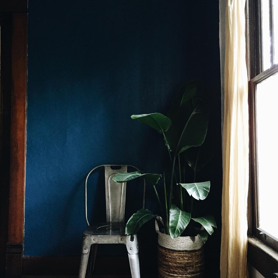
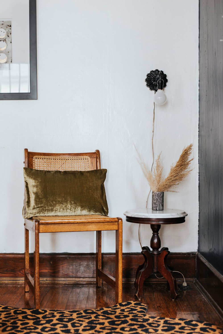
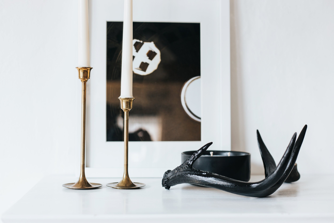
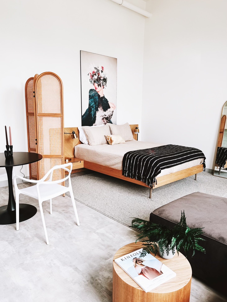

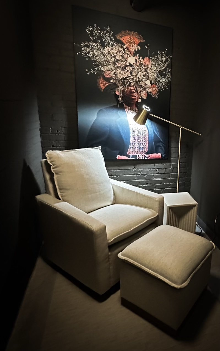

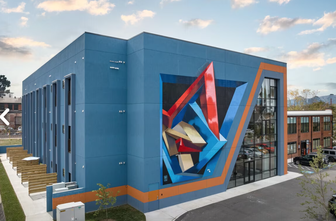
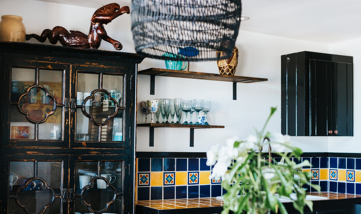
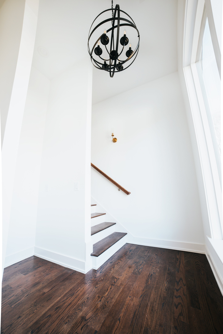
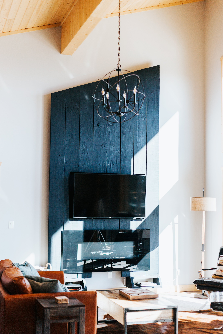
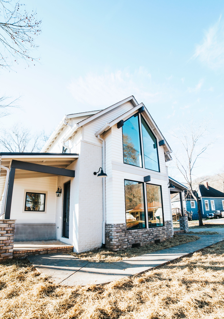
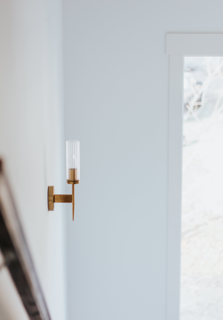
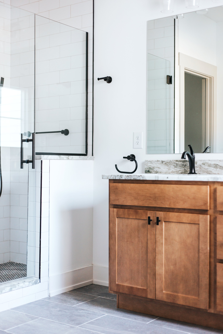
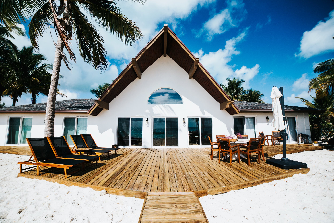
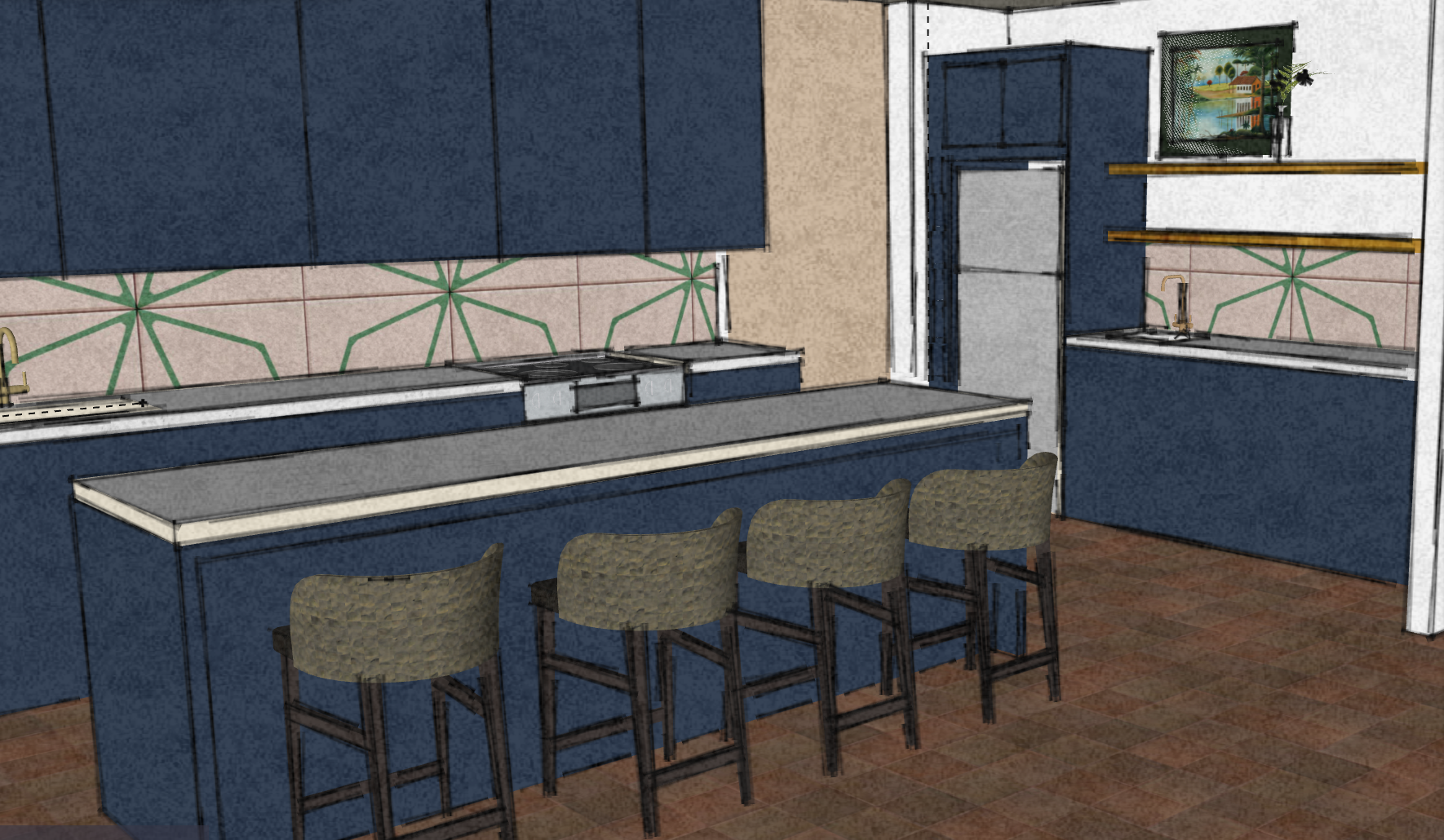
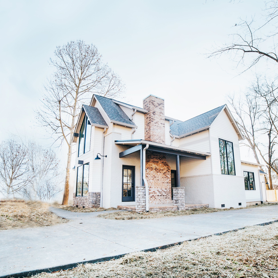
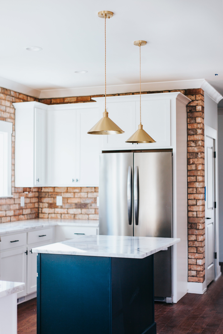
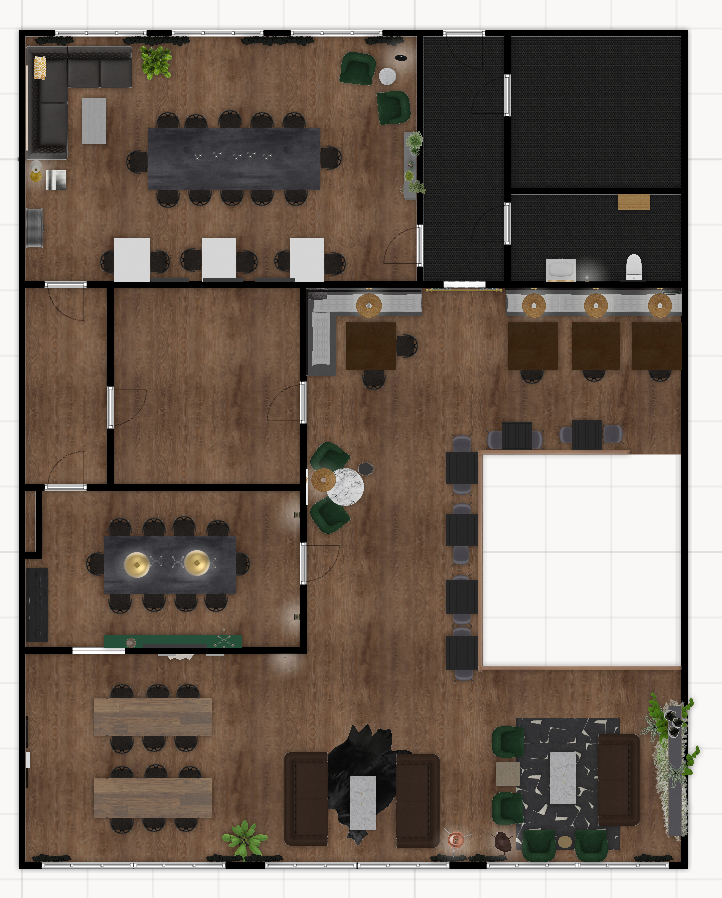
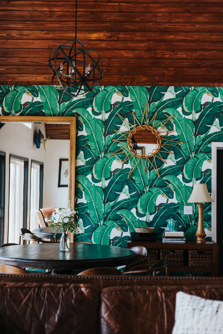
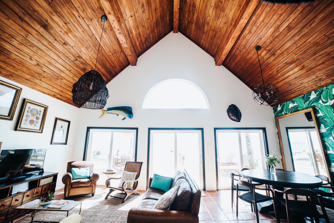
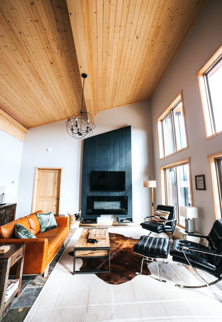
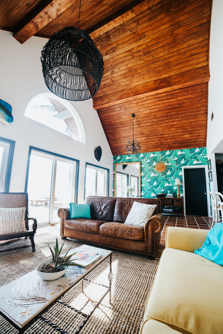
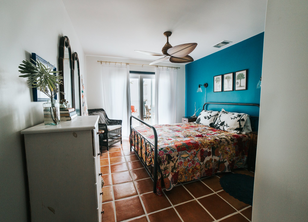

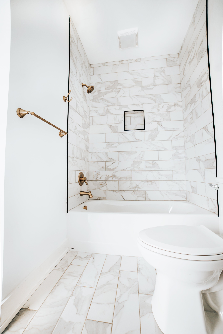
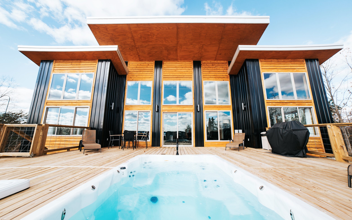
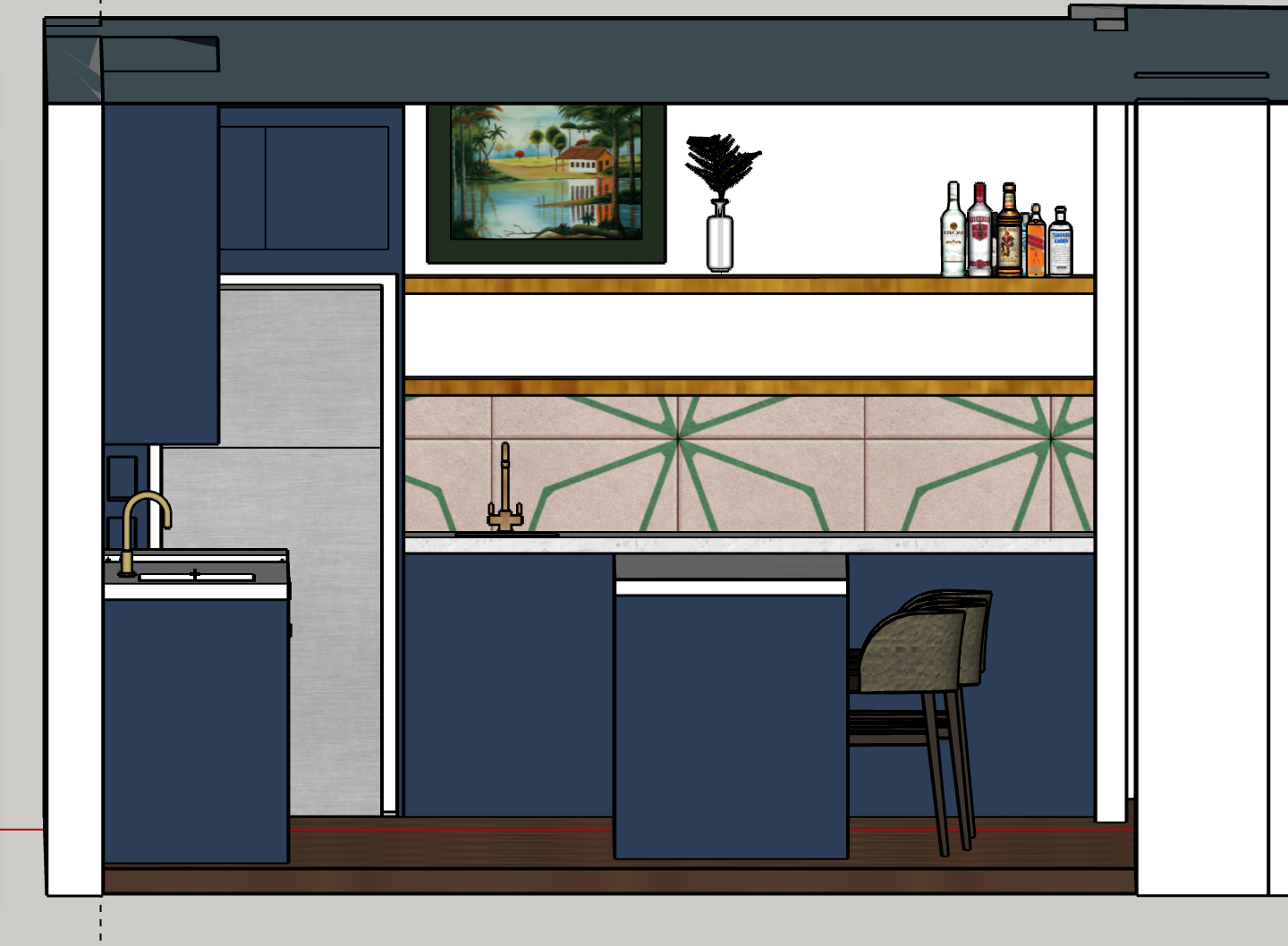
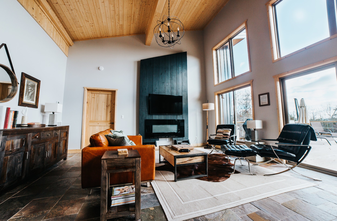
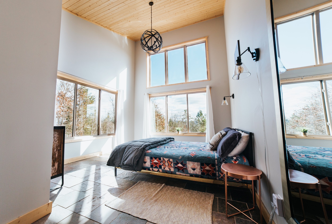

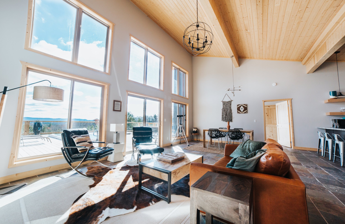
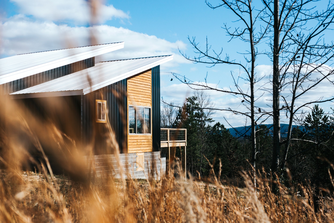
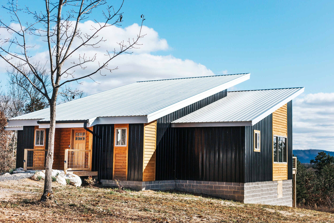
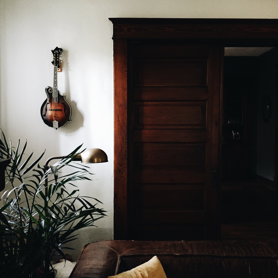
![[Original size] E.Unkle Studios Presentation.jpg](https://images.squarespace-cdn.com/content/v1/541f6fdde4b02b592c3db3c9/1641925092555-6MOC7Q881AT5G50IXM9Y/%5BOriginal+size%5D+E.Unkle+Studios+Presentation.jpg)
